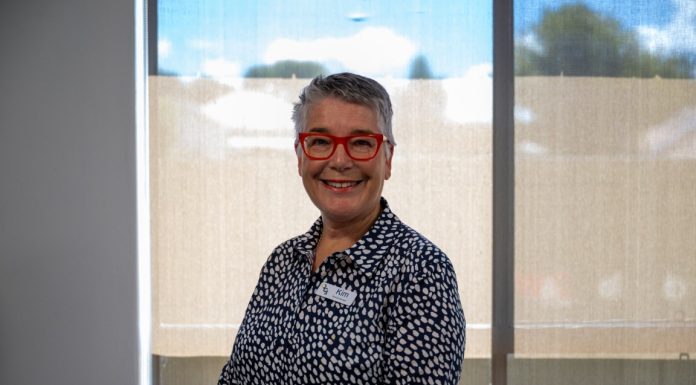[et_pb_section admin_label=”section”][et_pb_row admin_label=”row”][et_pb_column type=”4_4″][et_pb_gallery admin_label=”Gallery” gallery_ids=”4355,4354,4353″ fullwidth=”on” show_title_and_caption=”on” show_pagination=”on” background_layout=”light” auto=”on” auto_speed=”3000″ hover_overlay_color=”rgba(255,255,255,0.9)” caption_all_caps=”off” use_border_color=”off” border_color=”#ffffff” border_style=”solid”] [/et_pb_gallery][et_pb_text admin_label=”Text” background_layout=”light” text_orientation=”left” use_border_color=”off” border_color=”#ffffff” border_style=”solid”]
The redevelopment of a purpose-built residence for veterans, people with dementia and people from non-English speaking backgrounds is underway in north east Melbourne.
The revamp of BlueCross’ former “Springfield” facility will result in a three-storey residence designed to accommodate 221 people and focuses on a domestic rather than institutional environment.
Architectural firm, BLP, was briefed to design a residence of understated quality, with a warm, rich and inviting ambiance, Emily Gilfillan, Sector Leader of BLP’s Seniors Living team, said.
“The key goal of this project was to establish a vibrant aged care community model that will accommodate different groups, ages, cultures and a belonging to the wider Community.
“The residence features the same quality as a 4.5 star hotel. We want residents to see this as the place to live,” Ms Gilfillan said.
“From the outset we aimed to improve the design to reflect the provider’s operational model, in particular internal amenity by providing legible internal circulation paths, improved links to outdoor terraces and increased access to sunlight.”
“The redevelopment will include a large outdoor landscaped terrace adjacent the main street entry, which will include a fully functional café for residents and visitors. We have also sought to maintain and enhance the residential character by a legible hierarchy of façade treatments,” Ms Gilfillan said.
Internally, the inclusion of nostalgia kitchens where residents can prepare light meals and private dining rooms will create a more homely feel. All rooms will provide ample daylight through bay windows, natural ventilation and a strong connection with the outdoors. Room designs range from 26-60 sqm and each include a private ensuite.
With a large population of people of south-east Asian origin living in the local area, a Feng Shui report was also commissioned to create culturally appropriate, environment based elements inconspicuously integrated with the residence.
BlueCross Springfield’s Property Development Manager Robert Harris said the project embodies meticulous planning and attention.
“Our aim is to constantly build on past successes so that the level of service and care provided to residents and staff welfare can be further improved.”
“The new layout will improve amenity for both residents and staff with enhanced shared communal spaces, maintaining a functional and practical design to facilitate efficient staffing in all aspects of operation.”
It also integrates with BlueCross’ specialist STARlife dementia program, which provides a purpose built secure environment, with modifications to enhance lives.
The design process was completed over just 14 weeks, which Ms Gilfillan attributes to weekly design workshops run by BLP and secondary consent from Town Planning.
As the project involved a secondary consent application to a pre-existing permit, it was paramount to meet with Council and take them on the journey too, due to the significant changes made not only to the internal planning to increase operational efficiencies but to the external skin, Ms Gilfillan said.
The project is due for completion late February 2018.
[/et_pb_text][/et_pb_column][/et_pb_row][/et_pb_section]









